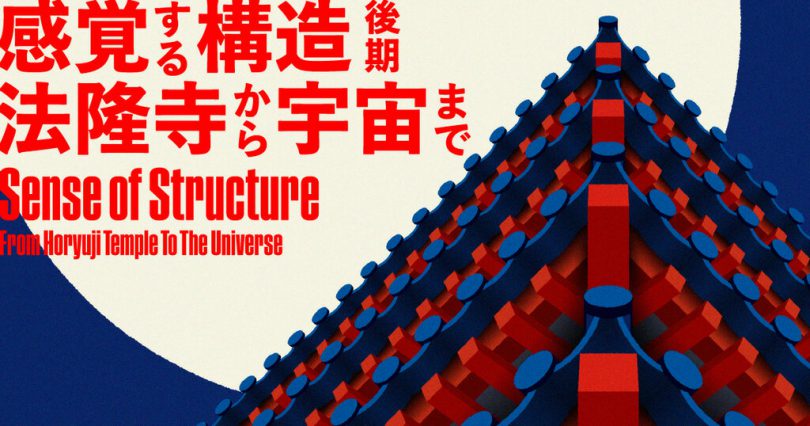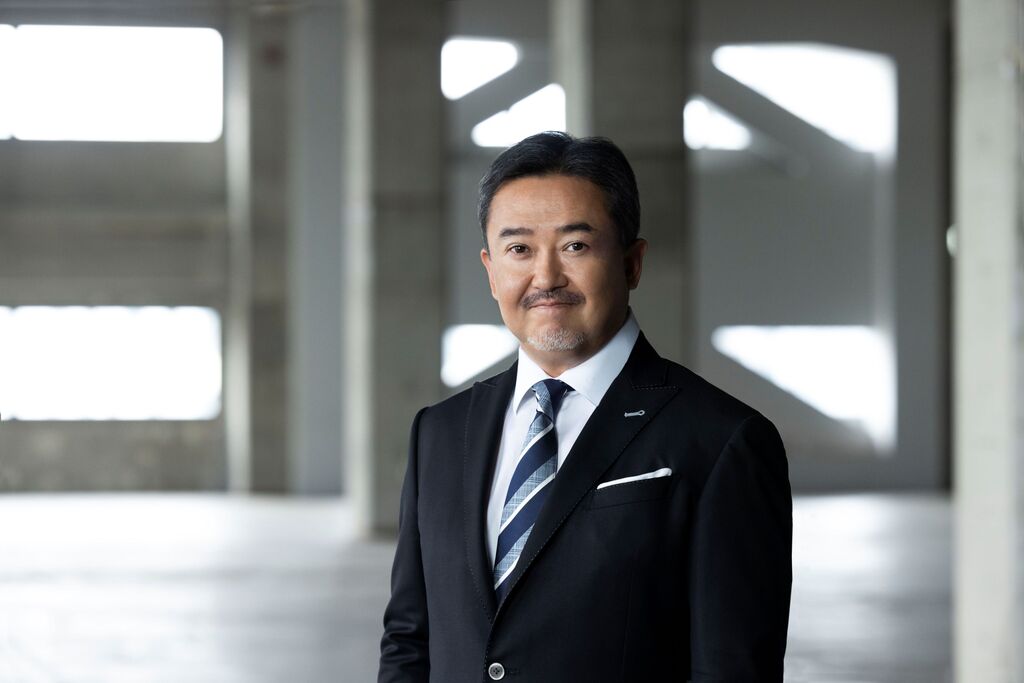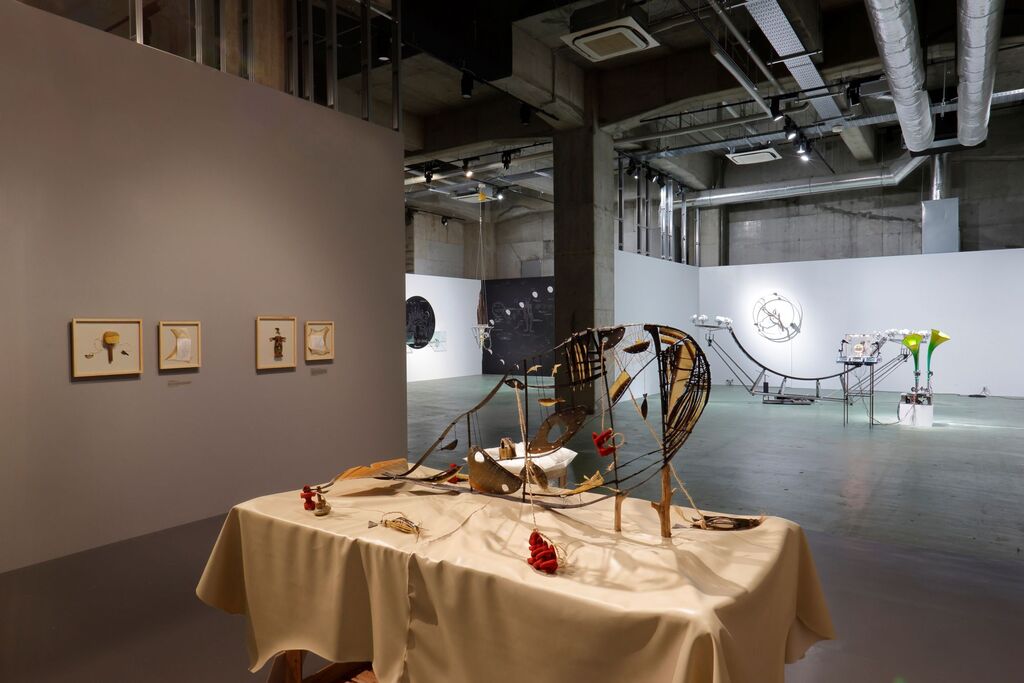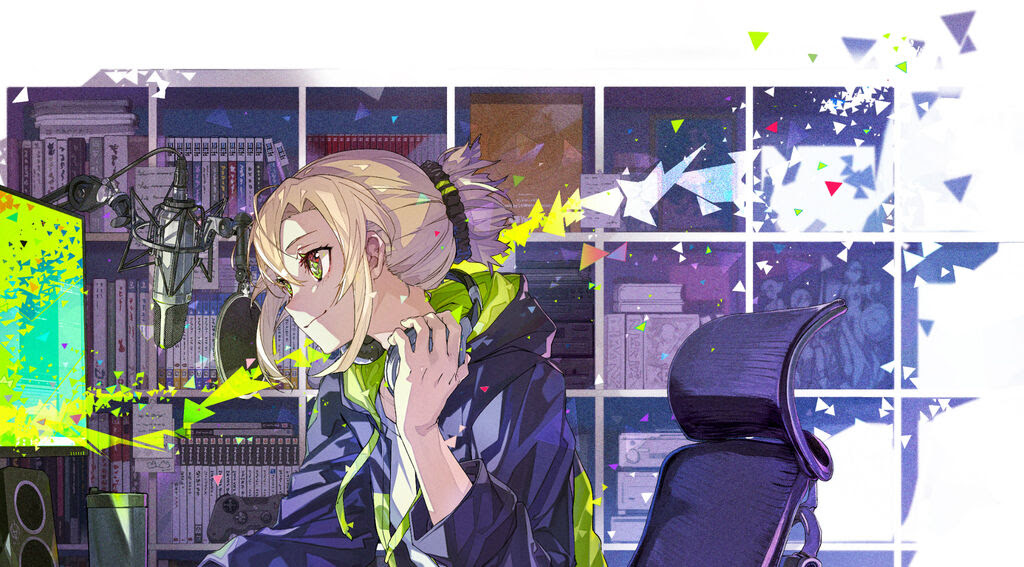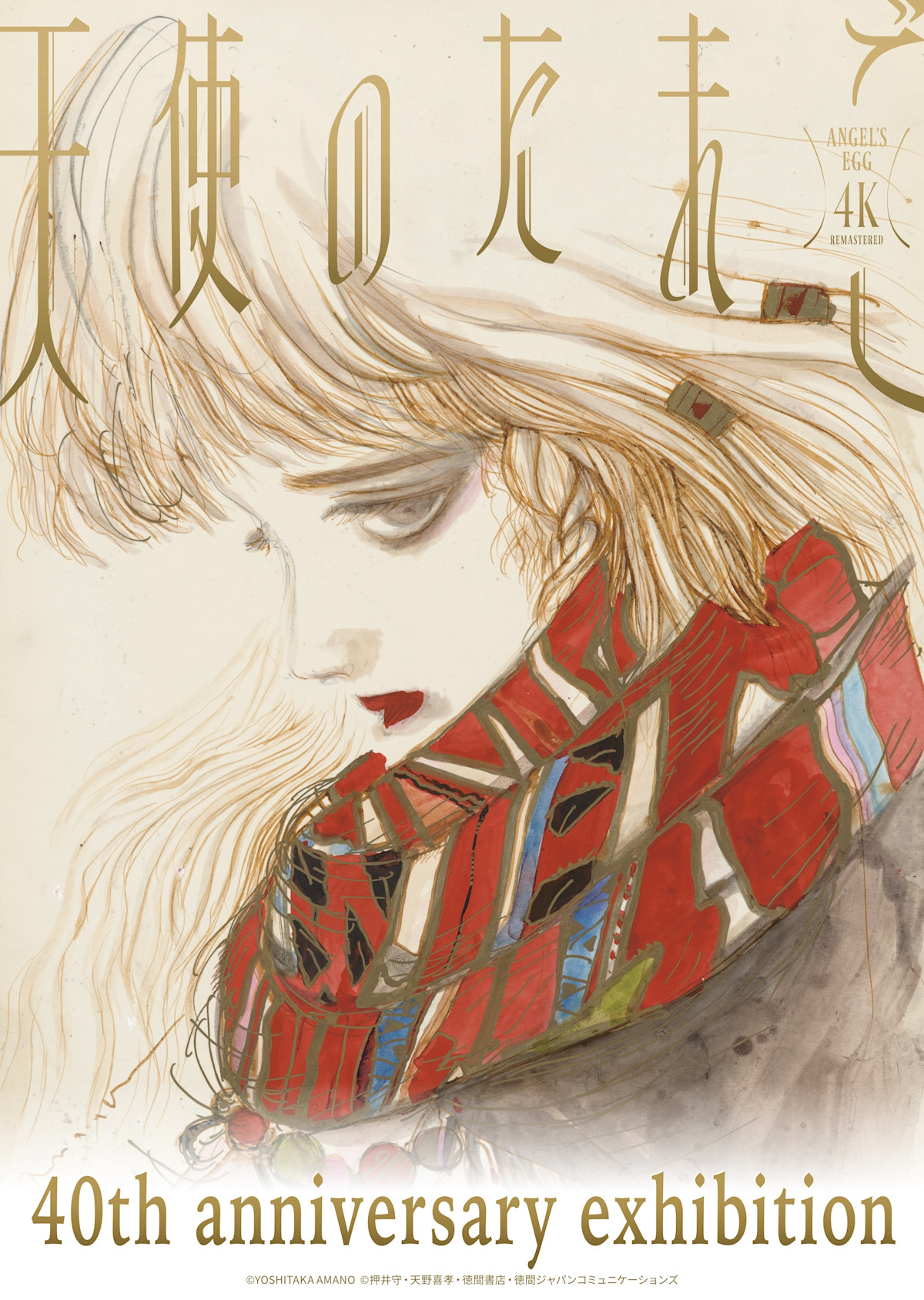WHAT MUSEUM, operated by Warehouse TERRADA, will hold an exhibition titled “SENSE OF STRUCTURE: From Horyuji Temple To The Universe” from April 26th (Fri) to August 25th (Sun), 2024.
This exhibition casts a spotlight on Structural Design, the innovative framework of architecture, tracing from the world’s oldest surviving wooden building, the Five-storied Pagoda at Horyuji Temple, to lunar base camps currently under development. It showcases over 100 structural models from well-known architectural masterpieces.
The focus of the exhibition is “Structural Design,” the inventive field that constitutes building frameworks. Although Japan is home to many globally celebrated architects, the role of structural engineers—who play a crucial part in realizing architects’ visions by engaging diligently with materials and the flow of forces, such as gravity and wind force, and by working in a way that resonates with their time and society—is less recognized. The world of specialized structural design can appear intimidating, but this exhibition seeks to make it accessible by allowing visitors to view and interact with models of architectural “frameworks,” thus providing a straightforward introduction to their principles.
The second half of the exhibition will focus on architectural works using wood, which is a sustainable building material attracting attention recently. It will highlight wooden construction, from Japan’s traditional techniques to the most advanced innovations, offering a comprehensive view of wooden structure’s historical significance and pondering the future of wooden architecture. Additionally, the exhibition will reveal the expansive reach of structural design through cross-disciplinary projects in fashion, space exploration, and beyond. With a significant refresh of exhibits from the first half of the exhibition, visitors can enjoy viewing over 100 structural models. The duration of the exhibition will also feature related book releases, talk sessions, performances, and workshops, with details to be announced progressively.
[Highlights]
– This architectural exhibition, the largest of its kind at our museum, brings together over 100 valuable structural models of well-known architectural masterpieces from all over Japan
– Offering a sweeping overview of more than 1,400 years of wooden architecture history through models, delving into the potential of sustainable wooden building practices
– Exhibits include a 1/10 scale massive model of the Five-storied Pagoda at Horyuji Temple (approximately 3.6 m tall), the wooden model of the Matsumoto Castle Tower, and other interactive models that allow visitors to physically and intuitively grasp the scale and mechanics of structures
– The premiere showing of the latest full-scale model of a “Lunar Base Camp” designed for human habitation on the Moon, developed in collaboration between JAXA (Japanese Aerospace Exploration Agency) and structural engineer Jun Sato and his team
– A comprehensive presentation of more than 50 structural engineers, encompassing emerging talents and established names from Japan
– Innovative collaborations between fashion and structural design, including HOMME PLISSÉ ISSEY MIYAKE
[Four sections of the exhibition]
The second half of the exhibition will feature displays on four themes across the entire first and second floors of WHAT MUSEUM.
1. Future of Traditional Architecture and Wooden Structures
2. New Generation of Structural Engineers
3. Expanding the Scope of Structural Design
4. To Outer Space
[Comment from the Curator]
We humans have lived in a world subject to seismic force, wind force, and other natural forces. How have we designed the flow of forces in architecture on this planet? In the world of structural design, structural engineers have been working diligently with such flow of forces and materials in a gravitational space called the Earth and have merged technologies and art in the changing times and society. This exhibition showcases Japan’s structural engineers and structural design, which are pivotal in the creation of architecture, from traditional Japanese wooden structures and contemporary wooden architecture to space structures, articulated through four themes to highlight the expansive reach of structural design. Visitors can engage with structural models and feel the architecture firsthand, gaining insight into the forces that sculpt our environment and connecting these experiences with their own sensibilities. They can also experience the creative possibilities of structural design and its philosophy behind structural design as a form of creative expression.
We eagerly invite a diverse audience to experience the world of structural design through their senses.

Model of Five-storied Pagoda at Horyu-ji Temple 1/10 scale
Owned by Tetsuhiro Honda
Model making: Chojiro Tamura
Photo: Shunta Inaguchi

Model of Toba Sea-Folk Museum
Architect: Naito Architect & Associates
Structural engineer: Structural Design Group

Mito City Civic Center
Architect: Toyo Ito & Associates, Architects
Mitsuo Yokosuka Architecture Office
Structural engineer: Arup
Photo: Kai Nakamura

Lunar Base Camp (Snap-through test full scale mock-up/Habitation module)
Jun Sato Laboratory, Graduate School of Frontier Sciences, The University of Tokyo
Photo: Shunta Inaguchi
[Overview of the Exhibition]
Title: SENSE OF STRUCTURE: From Horyuji Temple To The Universe
Dates: April 26th (Fri) – August 25th (Sun), 2024
Venue: 1st and 2nd floors at WHAT MUSEUM (Warehouse TERRADA G Building 2-6-10 Higashi-Shinagawa, Shinagawa-ku, Tokyo 140-0002)
Open Hours: Tuesday – Sunday, 11:00 AM – 6:00 PM (Admission until 5:00 PM)
Closed on: Mondays (but open when Monday is a public holiday, then closed the following Tuesday)
Admission: Adults 1,500 yen / University or vocational college students 800 yen / Students under high school age Free
*Advance reservation by online ticketing is available
URL: https://what.warehouseofart.org/en/exhibitions/sense-of-structure_second-term_en
[About WHAT MUSEUM] https://what.warehouseofart.org/en
WHAT MUSEUM opened in Tennoz, Tokyo in December 2020. The Museum’s core work is to make the precious works of art properties that collectors and artists have entrusted to us accessible to the public. We have used our unique insight as a warehousing company to explore the concept of what an art facility should be. The result is to open up the warehouse to offer the public a look at art that they would not ordinarily have the opportunity to see. The museum exhibits works by artists active in the contemporary art scene side-by-side with the thoughts of the collectors as well as the artists, offering an innovative space for the appreciation of art. The name of WHAT (WAREHOUSE OF ART TERRADA) implies the cultural value which is gleaming quietly in the warehouse, and the museum exhibits two- and three-dimensional works as well as architectural models, photographs, movies, literature and installations. We plan and exhibit these diversified arts and cultures in our individual style of a museum as a warehouse company in new and unique approaches.
WHAT MUSEUM’s ARCHI-DEPOT stores more than 600 architectural models, which architects and architectural firms entrust to us, and exhibits a part of them for visitors. These architectural models from renowned architects and design firms that we store and display can be viewed in a warehouse setting.
[About Warehouse TERRADA]
Established in 1950 and located in Tennoz, Tokyo, Warehouse TERRADA has since expanded into a wide range of fields, with a primary focus on the storage of artworks, which launched in 1975, as well as artwork restoration, transportation, and exhibitions. In 2014, we began operating a bonded warehouse for artworks. We established a new bonded warehouse in the spring of 2022, which we opened as a permanent bonded gallery venue that allows for viewings, storage and more under bonded conditions. We offer foreign and domestic art collectors opportunities to purchase artworks and give overseas galleries a chance to expand their presence in Japan. We also operate art studios that are available for rent as well as hosting the ART AWARD, supporting younger artists. These initiatives earned us the Montblanc de la Culture Arts Patronage Award in 2018. In recent years, Warehouse TERRADA has opened several facilities that promote art and culture, including the collectors’ museum of contemporary art “WHAT MUSEUM”, art gallery cafe “WHAT CAFE”, art materials lab “PIGMENT TOKYO” and TERRADA ART COMPLEX, one of Japan’s largest gallery complexes. Through these broad-ranging art industry operations, and as a leading company in the Japanese art world, we provide services that will play a role in revitalizing its art market and develop Tennoz, Tokyo, as a hub of art together with other cities around the world.
Company name: Warehouse TERRADA
Representative: President & CEO, Kohei Terada
Address: 2-6-10 Higashi-Shinagawa, Shinagawa-ku, Tokyo
Foundation: October 1950
URL: https://www.terrada.co.jp/en
[Contact]
Inquiries for the Exhibition and the facility
Warehouse TERRADA WHAT MUSEUM Team E-MAIL: info.what@terrada.co.jp


